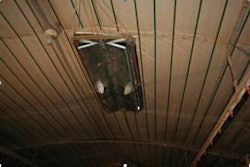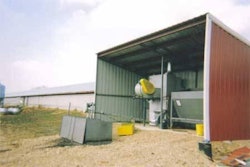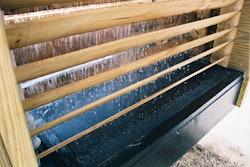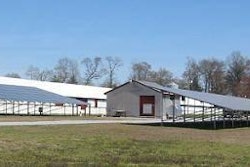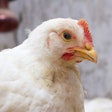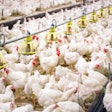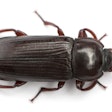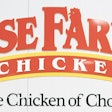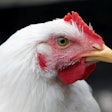Poultry growers and integrators concentrate their production concerns on performance issues until poultry houses are blown away or collapse during wind or snowstorms. Then everyone is reminded that an adequate structure is important for housing the birds.
The unnecessary loss of new poultry housing has always been bad news, but is more unacceptable in the industry today because of the high cost of the buildings and equipment and the value of the birds. These losses are compounded by the reality that inadequate housing rarely results in the loss of just one or two houses in a storm event. The weakness that led to the failure of one house may be prevalent in many that were built during the same time period, by the same plan, or by the same contractor.
Housing losses will always occur, but hopefully the number of houses lost can be kept at a minimum. Mother Nature can produce wind and snow events that exceed the statistically predicted storms that occur in a given area over any 25- or 50-year period. Engineers (and insurance companies) know the odds of this happening and factor the odds into building design.
The importance of a good earthen pad must be mentioned before discussing construction of the poultry house. The critical issue, other than size of the pad and drainage, is to make certain the pad is adequately compacted. Deep fills require more attention than shallow ones. A poorly compacted fill that is two feet high may settle only a few inches. But a deep fill may settle several feet. Remember that “damp” soil is required for good compaction. Also remember that a track type dozer alone does a poor job of compacting soil. Soil should be rolled in place, usually in lifts of about six inches. A dirt pan may give adequate compaction, if each new load is hauled over the previously filled area in a systematic fashion. If in doubt about pad compaction, have it checked by a soils engineer, as early as possible. Once a deep fill is in place, compaction testing is expensive, and if found inadequate, may require removal and replacement for a suitable remedy.
Poultry house structural failure can usually be attributed to one of the following five reasons:
•Wind or snow loads exceeded those used for building design.
•Major structural elements or the fasteners that hold them together were poorly designed.
•A good design has been modified, resulting in a “weaker” building.
•Materials or building components are substituted that are structurally inferior to those specified.
•Poor maintenance has allowed the building to be weakened structurally.
Design elements
Insurance companies are well aware of the problem areas mentioned above. Most are now requiring that a licensed engineer design new poultry houses, and this generally takes care of the issues from the first two causes. Wind and snow loads are well defined in ASCE 7-02, Minimum Design Loads for Buildings and Other Structures. Wind loading for most of the non-coastal areas of the USA is based on 90-mile-per-hour wind speed. Coastal areas have greater wind speeds, ranging from 100 to 150 miles per hour, and poultry house construction should be approached with great caution in those areas, particularly where wind speeds may exceed 100 miles per hour.
Snow loads throughout the southeast vary from 0 to about 25 pounds per square foot. However, farther north, the designed snow loading can range from 30 pounds per square foot up to almost 100 pounds per square foot. The point being, development of a good design requires that the designer knows where the building is to be located. The design engineer will then methodically work his way through the building design developing the structural members and fasteners that hold the building together.
Fasteners, knee braces, truss installation and bracing are all just as important as having strong structural members. Remember that designing a truss or sizing the columns for a house is not the total answer. The way the house is assembled is just as important as the design of individual components.
Critical components of the building design include the foundation system, the wall structure (which can be columns or a structural wall system), the trusses that support the roof, purlins that span across the tops of the trusses, and roof and sidewall covering material.
Much of this discussion becomes unnecessary if an engineer designs the entire structural system of the house, and the building is constructed according to that plan without modification or substitution of materials. Changes are acceptable only if they are equal in strength and durability to that originally specified. If you have plans that are “stamped” by a licensed engineer, he should approve any changes in writing. Otherwise, be certain the person making the change is knowledgeable. For example, a post for a 50 foot wide house may be specified as 4 inches x 6 inches in size and number 1 Southern Yellow Pine in grade. A number 2 grade post of the same size is cheaper and easier to find, but it also has less strength as a column. Strength is only reduced 9 percent in compression parallel to the wood grain, but is reduced 24 percent in bending, which is critical in wind loading. Also remember that different grading rules are used for different lumber species, meaning that number 1 grade of one species is not equal in strength to number 1 grade of another. Substitution may mean increasing size or grade of lumber to get equivalent strength.
Foundation systems
This article is too short to discuss all the elements of design, but starting from the ground up through the roof there are simple but important concepts that can be emphasized. Most foundation systems now are “post in ground” with a concrete curb along the perimeter tied to each post with steel reinforcement bars. This system is commonly referred to as chain wall construction. Details will be left to the designer, but two important points to watch for make a stronger system. First, backfill around the posts (usually 30 inches or more in ground) with concrete rather than soil, and second, holes drilled for the rebar should be as small as possible and in the center of the posts rather than over to one side.
“Curb wall” foundation systems have no posts that penetrate into the ground. The wall and post system simply sits on top of the footing. Structural integrity is dependent on foundation anchor bolts to tie the bottom wall plate to the footing and then for wind bracing to tie any structural columns to the bottom plate. Knee braces are mandatory. These houses are structurally adequate if properly designed and constructed, but are subject to failure during construction without adequate wall bracing. Most builders now install the knee brace system as soon as the trusses go up, even though this requires removal and reinstallation of the braces when the ceiling is installed.
Knee braces & walls
Knee braces were at one time a controversial topic with many poultrymen thinking they were unnecessary and in the way. Engineers like knee braces, and time has proven that knee braces are most often a very good feature in a house. Foundation size and column size can be increased to the point that knee braces have little merit in clear span buildings, but they continue to be a commonsense way to add a great deal of strength to a poultry house at reasonable cost. Benefits are numerous. Houses with knee braces do not lean excessively, unless posts or trusses break or soil erodes from under the foundation system. A properly installed knee-brace system also strengthens posts, which are often stressed to the allowable limits, particularly 4 inch by 4 inch posts. Knee braces also add increased wind anchorage for the truss and roof structure system. Steel knee braces anchored to posts and trusses with lag screws or bolts are preferred to wood knee braces. This is because attachment of wood braces proves difficult in dropped ceiling houses with solid sidewalls. Toe nailing is better than nothing but is inadequate.
Wind ties may or may not be necessary for the lower part of a wall, depending on how the wall and foundation are tied to the ground. They are always needed at the top of the wall. Remember that the wind tie should be sized for the wind load it must resist; it should have the type and number of nails specified to carry that load; it should tie directly from the truss to the column (not the top wall plate); and it, as well as all other nails and fasteners, must be resistant to or protected from corrosion when used with treated lumber. It is common to see undersized wind ties, ties improperly attached, and incorrect nailing of wind ties.
Trusses, purlins & fasteners
Trusses are almost always four to five feet apart in wood houses. Design is typically not a problem, but there are often issues with fabrication of trusses or with the way they are handled after delivery to the job site. Trusses should not be damaged during loading, unloading or installation, and they should be stored on the construction site in a manner that avoids warping. Guidelines are available from the truss fabricators that specify handling, storage and temporary bracing methods. Trusses should be inspected for damage as they are being installed. Trusses should be installed plumb and in good alignment, with bracing as specified by the design engineer. A damaged truss can be replaced before installation or at least before the purlins go on the building. Repairs can sometimes be made on site, but should only be made after consultation with the designer or manufacturer. Trusses can be quickly and easily inspected from the ground by walking through a house before ceiling installation.
The next item of concern is attachment of purlins to the tops of trusses. Purlins are usually about 24 inches on center, running the length of the house. Construction crews work fast, and they only have the top edge of the truss (1.5 inches wide) to make purlin end joints. It is not unusual to see purlins that barely catch the edge of the top chord of the truss. Broken or improperly nailed purlins never result in house failure, but they do allow “sags” in the roof which invariably result in roof leaks.
Finally, the roof should be applied to the purlins with the type and number of fasteners specified by the manufacturer. Short screws, improper placement of nails and missed purlins are all issues that lead to roof leaks.
Maintenance
Maintenance goes along with good housekeeping practices. Always repair or replace pulled fasteners or broken boards. Broken or bent knee braces should be quickly replaced. Attic and roof inspections vary, but typically they should be looked at about every three years. Many poultry houses have leaks in the attic that the grower is unaware of. Leaks can be inconsequential, but if a leak is in the wrong place, it can cause a truss to rot resulting in structural failure. Backed out screws or nails should be repaired, usually by caulking the hole and putting a new fastener adjacent to the old one.
One last maintenance note is to keep properly managed vegetation established around the houses. Grass should be mowed and lightly fertilized to maintain a good ground cover. Bare soil under the drip line of the roof will lead to soil erosion which can result in unstable footings. Do not kill wide bands of grass around the perimeter of a poultry house with weed or grass killer.


