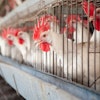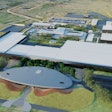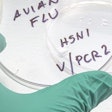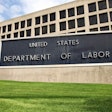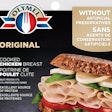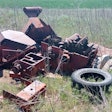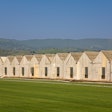Venco Campus (Eersel, the Netherlands) was awarded the BREEAM Outstanding certificate. This makes the Venco Campus the most sustainable and energy-saving industrial building in Europe. The unique egg-shaped building houses the Vencomatic Group, a group of innovative companies active in the poultry industry. The multifunctional building offers space for logistics, manufacturing, a workshop, offices and a showroom including presentation areas. A sustainable approach with regard to the environment, humans and animals, served as the basis for the design, construction and use of the building.
Motivation
The Vencomatic Group is an innovative company, known for its sustainable developments and products within the poultry industry. The initiative for this new building was to facilitate the substantial growth of the company and to create one single location for all company divisions. The owner, Cor van de Ven, wanted to ensure that the building represented, portrayed and enhanced the sustainable and innovative character of the company. For this reason sustainable ambitions were linked to the new building, and ample room was created for innovative solutions.
Approach
The BREEAM and Slimbouwen approaches were chosen to create a visible sustainable quality. BREEAM was selected as a methodology in order to build in a sustainable manner and to ensure the visibility of the sustainability level by means of an international label. Slimbouwen is an approach whereby sustainable building is based on an economic view, and in which FRED is central. FRED represents the Dutch words which are the equivalent of Flexible in use, Reduction for mass and weight, Cost efficiency and Sustainability.
Energy neutral
During the design of the Venco Campus the concept of energy neutral building was the main focus. First and foremost, details related to energy consumption were evaluated. This resulted in the building being well insulated. Daylight is used when and where possible with LED lamps for artificial lighting. Heat is recycled from the ventilating air through the use of a self-developed exchanger. The energy used comes from either the soil or the sun. A large number of solar panels on the roof supply the electricity needed. There is no connection for natural gas. The current use indicates the success of this approach. The Venco Campus is energy neutral.
Organization
Flexibility was an important starting point for the construction. The industrial hall is one single large area, in which lorries can be loaded and unloaded as well. The flexibility in the office area is guaranteed through the use of a modular design and the use of Slimline and computer floors. The lower level is a public area, with meeting areas, an auditorium, as well as a cafeteria, all of which can be used by other parties. The employees workstations are located above the lower level. Most of the offices are open-plan with special consultation and brainstorming areas.
Environment
The Venco Campus is unique in its design, the enormous egg is inspired by the market segment in which the Vencomatic Group operates. In addition, the round shape contributes to the merging of the building within its surroundings. The harmony of the building and its surroundings is further enhanced by the FSC wood cladding of the facades. Indigenous trees and plants were used to create a green environment and special attention was given to the ecological qualities of the surroundings. This all resulted in -- amongst other things -- facilities for bats, kingfishers, little owls, sand martins and biological water purification.
