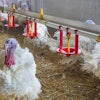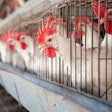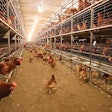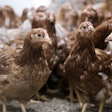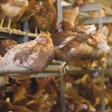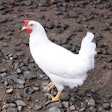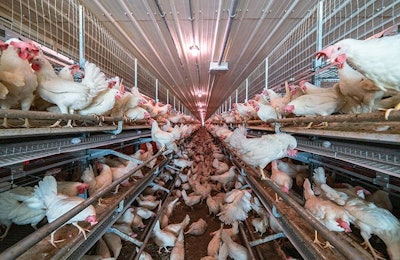
It is often difficult to figure out exactly who oversees designing and choosing ventilation options for a layer house, according to Brett Ramirez, Ph.D., assistant professor in the Department of Agricultural and Biosystems Engineering at Iowa State University.
"Oftentimes, it is a group consisting of the equipment dealer, contractor and producer," and sometimes a third-party consultant, he said. "It takes the coordination of those parties to create a ventilation system."
The producer sets the ventilation goals, that is, what environmental conditions (range, variability, etc.) inside the barn they are trying to achieve and will have some preference to which ventilation style has worked for them in their production style, Ramirez said.
In planning a ventilation system for a specific environment, a designer will consider the specifications of the available systems, said Mark Doyle, vice president of global sales with agricultural building supplier Agricon.
"Capital cost often outweighs operating costs or perceived indoor environment benefit because (operating cost) is hard to quantify," said Ramirez.
The equipment dealer will then work quite closely with the contractor to make sure everything is ordered and the correct infrastructure is in place for ventilation.
A third-party consultant can sometimes be a deciding person on certain aspects of design and equipment selection but would rarely be involved again until the systems are fully installed and operational, Ramirez said.
Building and ventilation design
Prior to any design work, the primary considerations for ventilation and buildings start with the geographic location. For the building requirements, the local and state prevailing design parameters must be applied. If applicable, building codes for snow loads (roof and ground), wind loads and seismic factors need to be recognized, Doyle said.

Prior to any design work, building requirements for snow loads on the roof and ground need to be evaluated. (Courtesy Agricon)
"Regarding the ventilation design, one needs to know the design dry bulb temperatures as well as wet bulb temperatures (required for evaporative cooling), winter design temperatures for heating calculations, elevations and applicable wind and directions," he said.
Normally, there are cross-ventilation systems and tunnel-ventilation systems, both of which use negative pressure as the primary criteria.
“In either case of negative pressure design, the exhaust fans expel the air, leaving the inside of the house void of air, thus creating negative air pressure inside the building," Doyle said. "One controls the amount of negative pressure by regulating the opening of the air inlets, thus maintaining a specific static pressure in the birds' environment. The building must be tight in its design and construction, limiting the incoming air to only the fresh air inlets and not from any cracks or crevices in the structure."

Tunnel ventilation, as shown in this photo, and cross ventilation use negative pressure as the primary criteria. (Courtesy Agricon)
If the interior walls and ceilings are as smooth as possible, it will better allow air to move freely over surfaces.
"Ventilation experts call this laminar airflow," he said. "Rough corrugation in the walls or ceilings can disrupt this. Additionally, any exposed structural member, such as wall columns or ceiling trusses, can disrupt this laminar airflow and can also present possible biosecurity hot spots for disease and rodents."

If the interior walls and ceilings are as smooth as possible, it will better allow air to move freely over surfaces. (Courtesy Agricon)
Use of a "drop ceiling" hides the trusses and prevents obstruction of airflow while eliminating the space for a biosecurity break, Doyle said. A drop ceiling also allows for the appropriate volume of insulation for the geographic location of the building. Drop ceilings also create an air plenum in the attic, allowing for more air inlets in wider buildings or multi-level growing spaces.
When comparing systems for a cage-free house versus a conventional house, a higher air movement rate per bird is usually preferred for the cage-free houses.
"The cage-free houses also need a quicker air exchange rate," said Chris Branstad, sales representative for air treatment company Munters Corp. "This helps keep the dust/ammonia levels down since the cage-free houses have litter in the aisles. With either option, it is important to have proper air mixing/distribution during the colder months, as well."
There is not really an optimal number of birds for any particular ventilation system.
"A ventilation system can be designed to fit any farm's needs," Branstad said. "If it is a remodel project, sometimes the shape/space of the existing house creates some unique challenges, but there are always some options for those situations, as well."
There are definitely "popular" styles/systems that may comprise most ventilation systems within a state, but there are subtleties that make a big difference between popular styles/systems, Ramirez said.
"For example, two different farms in a state could have the same tunnel ventilation style with, let us say, six fans on an end wall. One farm picked brand A, the other picked brand B. Brand A fan moves 3,000 cubic feet per minute (CFM) per fan (18,000 CFM total difference) more than brand B and is four CFM/watt more efficient. This could result in substantial energy savings and increase profitability for the one producer," he said.
Geographical considerations
One of the challenges that occur when multiple people are involved with designing or picking a ventilation system is when people unfamiliar with local climate are engaged because the climate is a huge factor in the entire system selection and selection of individual components, Ramirez said.
"This happens more frequently than one would think. For example, ventilation styles in the southeast are going to be quite different than ventilation styles in southern Minnesota. Expecting either system to function great in a different climate is impossible. What happens is, incorrect ventilation for a climate will function, but will often not meet the producer's goals or be inefficient. The producer will end up retrofitting. There are generally accepted ventilation styles for each climate and new styles are slowly evolving as size, production, technology, etc. continue to change," Ramirez said.
Producers must consider the climate data for each location and region.
"When factoring in the temperature and humidity range, you can figure out how to best introduce fresh air to the birds and decide if cooling is needed for the incoming air," Branstad said.
Variation in desired ventilation systems due to climate can even occur within a state.
"This mainly depends on within state climate variations," Ramirez said. "Southern Iowa experiences quite different weather (warmer) compared to northern Iowa. There is also a lot of different production styles, experience and opinions on ventilation that lead to very different ventilation styles within a state."
Final thoughts
"The building and the ventilation system are components of a properly designed bird environment. Maintenance of the building is crucial for the optimum performance of the ventilation system. Dust, feathers and spiderwebs need to be kept to an absolute minimum on the surfaces of the house as well as the ventilation equipment," Doyle said.
Picking a ventilation system usually comes down to what is the best system available, that still fits within the budget.
"There are many ways to ventilate each style of layer house, but it takes a lot of communication and planning to really arrive at the best solution for each farm," Branstad said. "Not all ventilation systems are created equal, and it is important to look at the cost of a system over time versus just what the upfront costs are."
