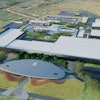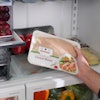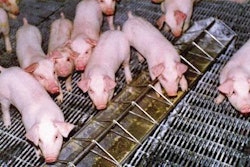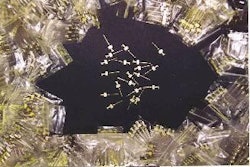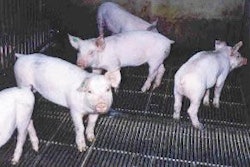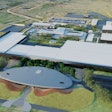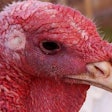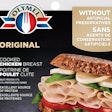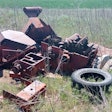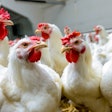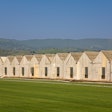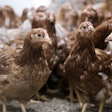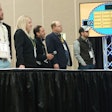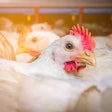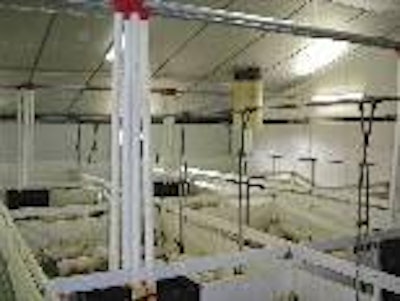
Most units in the main pig-producing area of Spain have several basic features in common for the style of their house construction. In particular the shell and internal walls typically are brick-built or of concrete. Some newly completed enterprises reveal a different look, however, by borrowing ideas from poultry over insulation and the use of plastic panels.
Spanish accommodation for 3500 weaners near Girona definitely has been made in the style of a poultry building, but with internal walls made out of 53mm thick injected plastic and added protection from plastic plates in the places where the pig can touch an external wall. The pigs here arrive weighing about 6 kilograms and depart at 20kg. The constructor, Agrogi, supplied a metal-framed structure in which insulation standards were the same as for the company's poultry houses, meaning 50mm of polyurethane sandwich for the outside walls and a 40mm polyurethane panel in the roof.
Excellent insulation and no thermal bridges add up to less cost in heating, the company explains, but also this format had the merits of being easy to transport to the location and quick to construct. Flat, uncluttered walls and roof ensure good airflow for ventilation. As for the adoption of plastic, this was chosen for its property of being more hygienic and therefore healthier for the pigs. A further advantage has since been confirmed by the unit's owner. White walls give more light for working inside the nursery and inspecting the pigs, he says.
A second project is also close by Girona and again holds piglets from weaning at 6kg until 20kg, but it was built on an existing farm in order to increase the housing capacity to 7000 pigs. Similarities to the other building include the metal structure, the use of polyurethane insulation in walls and roof and the plastic panels that form the pen dividers.
The same company supplied it, only this time with a difference over the ventilation arrangements. The supplier installed special motorised inlets (from Tuffigo) and a chimney extractor with motorised exit door, to control the exit of air from the house. Claims being made for the resulting ventilation system are that it is both precise and easy to managea firm requirement, considering that this unit has only one employee.
