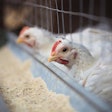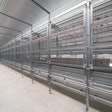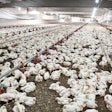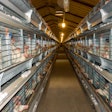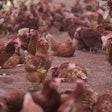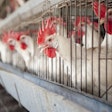Egg producers planning to expand their layer operations are often faced with the dilemma of deciding on the style of housing and equipment they should consider to best compliment their growing operation. The capital costs associated with this investment are major and the consequences of the decision, positive or negative, will be managed for years and decades into the future.
Of course, the primary goal of any such investment is to realize the greatest return of efficiency and profit on this investment throughout its life expectancy. However, in today’s industry, there are so many other equally important factors to consider when making these difficult decisions. In this article we will glimpse into the past for a historical perspective, discuss the current advantages and disadvantages of each egg production system and examine the issues that impact their importance.
History
As we visit the history of egg production facilities over the past 50 years, we learn that producers have always been challenged with changing times and the responsibility of making well-informed building and equipment decisions when expanding their operations. Prior to the advent of cages in the decade of the 1960s, all commercial egg production was in conventional, open floor type housing with manual feed, watering and egg collection systems. Because the work was labor intensive, flock sizes were small, ranging from 250 to 10,000 birds. There were over 10,000 small hatcheries in the U.S. and nearly every farm had a small chicken house. A few of those production houses can be found yet today, retired and mostly dilapidated.
The late 1960s was the era of the “great cage debate” and the swift controversy that followed. The idea of putting chickens in a caged environment divided breeding companies and their geneticists, poultry professors, universities, poultry farmers, building designers, and equipment manufacturers. Poultry industry people lined up strongly behind their differing beliefs and philosophy; either caged layer production was to be the long-term trend of the future, or cage production was a short-term research trial that would prove too problematic to succeed long term. If you were a producer making a decision to build a new layer house at that time, imagine the anguish trying to “make the right decision”. As history has proven, the right decision has become the industry standard. The cage rapidly accelerated the industry to reach a high level of efficiency through new technology and automation. Consequently, early in the decade of the 1970s, new buildings could be designed for flock sizes of 10,000 to 30,000 birds. There were shallow pits under the cage rows for manure collection and easy removal by scrapers or specially designed pit cleaners.
Manure management in shallow pit houses became a growing problem especially in climates with weather conditions that did not allow removal as often as necessary. This brought about the design and construction of the high–rise layer houses that incorporate a seven to eight foot manure storage reservoir below the cage rows. Manure could now be stored and emptied annually at the end of a flock cycle rather than monthly. The layer flock sizes grew and so did the buildings, both in size and sophistication. Late in the 1970s and ‘80s, houses were built for 50,000–120,000 birds. Genetic companies were breeding varieties that continually adapted better to the cage, thus performance improved with every new generation of layers. Likewise, diets were formulated specifically to meet the needs of the caged layer and equipment and ventilation manufacturers were improving their products to better the environment for the birds and the welfare of the caretakers.
In-line complexes soon became the new industry debate. Was it logical to think you could put a million layers or more on a single site, then connect the houses by a common corridor and an egg belt, with all the egg production flowing into a single processing and packing plant? The industry was soon to learn in the 1980s that the in-line complex would be the new “state of the art” design for future growth in egg production. Even though single standing layer houses still dot the landscape in some areas today, many are being closed down due to their inefficiency and higher cost to operate. The introduction of the multi-building complex has led to bigger, better, more sophisticated facilities that can house from 150,000 to 380,000 layers in a single house with 2 to 5 million birds on a single site.
History has proved there have been many junctures throughout the industry’s past whereby producers have had to make a difficult decision on what type of building and equipment would best serve the long-term needs of their layer operation. With that being said, I don’t think there has ever been a time in history like today, when producers have had to consider so many factors before breaking ground on a new production facility.
Cost Comparison
The first, and most frequently asked question by producers is: What is the difference in cost between a stack deck house and a high-rise? To offer an accurate account, a complete analysis needs to be done based upon the design of the building and the type of equipment the customer wants to use. Following are a few of the basic considerations:
1). More birds can be housed in the stack deck as a result of the total square feet of the building being available for bird space. Consequently, the building cost/bird will be less than on a high-rise, but the equipment cost will be more. How much less will depend upon the number of birds/cage. For example, a high- rise house 60’ x 600’ will house approximately 100,000 birds at UEP’s standard of 67 sq. in./bird. A 10 high stack deck house measuring 80’x 400’ will house approximately 200,000 birds at 67 sq. in. The difference in cost between the two house designs will range +/- $3.00 /bird less for the stack deck. However, it is important to remember that a separate manure storage building is a requirement, which will add approximately $1.50 / bird. Consequently, depending upon the type of equipment, upgrades, etc., the cost / bird may be very similar with both building designs.
2) If the parcel of land being used for the expansion is limited in size, the same footprint will house more layers within a stack deck house.
3) The operating costs will likely be higher on the stack deck house, especially from a maintenance standpoint. The high rise house is comparatively simple to maintain with fewer motors and moving parts.
Management Routine of Facilities
Many layer complexes employ a labor force that is trained and experienced to manage and operate specific types of equipment, ventilation and manure handling in their layer houses. They are very efficient with the use of their labor, and employees are often cross-trained to cover differing tasks and responsibilities. Regardless of the building options, some companies prefer to stay the course with a routine that is familiar to their people and the company’s culture.
UEP Welfare Standards
Nearly 80% of the egg industry is currently UEP Certified. Consequently, many producers are moving toward a bird space of 67 sq. in. of cage space with a minimum of 3 lineal inches of feeder space and ammonia levels below 50 ppm. With the farm audit procedure being an important part of this program, compliance is enforced to maintain certification in the program. Any producer operating under the UEP Certified Program wanting to build a new laying house must ensure that the building and equipment meet or exceed the requirements of the program and will meet the expectations of their customers.
Customer Driven Demand
Today’s food customers have become more aware of who is producing their products and, more importantly, how their food is being produced. Eggs are no exception. Some retailers of eggs and egg products are mandating how they want their eggs produced. Their requirements flow along UEP’s guidelines but can be stricter on cage space/bird, air quality, manure management and the general environment. Consequently, the producer may be limited on the type of building and equipment used if they desire to supply eggs to that particular customer.
Permitting Requirements
As CAFOs (confined animal feeding operations) have become larger and more intense, they have also come under more scrutiny from the general public and anti-agricultural extremists. Unlike several decades ago, if a producer wanted to expand his operation and grow his business, little more was required than the financial and sweat equity to do so. He was praised, because his growth was a sign of success! Not so today. There are many hurdles to overcome in the bureaucratic maze of permitting requirements. State DNR departments, attorneys and special interest groups all have power over the decision on what, where and how a production facility is built. Set-back distances from neighbors, waterways, schools, etc., vary from state to state. These set-backs can relate to any or all of the animal unit number, the manure and the processing plant wastewater lagoon. Depending upon the state, the site and set-back calculations, it may not be possible for the birds and manure to be in the same house. This can eliminate the high-rise option in favor of the stack deck or create the need to pick another site. There isn’t any doubt that as the permitting guidelines become more stringent, fewer sites will be able to comply with the regulations for an expansion opportunity.
Manure Management Plans
In many of today’s egg production complexes, manure has become a valuable asset rather than the by-product liability of yester-year. As commercial fertilizer costs continue to rise and as producers have dried, blended and further processed this by-product to make it an attractive, cost effective, competitive product, new markets have been created. This naturally organic chicken by-product has become a new profit center for many operations. Therefore, when discussing a building expansion, the system that can handle the manure most effectively may become the priority issue in making his decision. The stack deck house utilizing equipment with air drying tunnels that accelerates the drying on the manure belt as it is being conveyed to a storage barn is an advantage over a the high-rise system. Even though there is some drying that takes place in the pit of a high-rise as warm air is pulled across the manure before it exits the house, the stack deck manure drying process is more effective.
If the manure is being composted and further processed for resale, access to the storage area and ease of handling become important considerations. Even though the pit in a high-rise house can be accessed as needed, it certainly isn’t recommended or desirable to do so until the end of the flock cycle when the house is empty.
It is our experience that the stack deck house is preferred by two thirds of our customers building new housing. We anticipate the trend toward more stack deck housing will continue.


