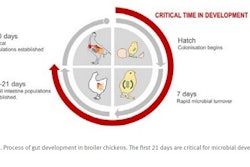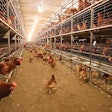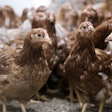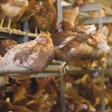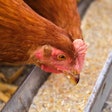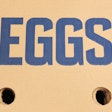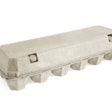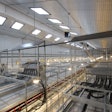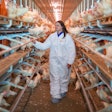
I had the opportunity to visit what was the world’s largest cage-free layer house in Iowa in June 2019. That building houses 540,000 hens on two floors. One of the key aspects of that building is that everything about the shape of the building was engineered around the aviary systems. The aviaries weren’t fit into the building, the building was designed around them.
At the United Egg Producers’ Annual Board Meeting and Executive Conference at the Greenbrier Resort in West Virginia, I learned two things about cage-free building trends from my conversations with producers. Conversions of layer houses with cages to cage free are shifting to total house tear-downs. The most efficient cage-free houses with the best bird productivity will have the building designed around the aviary system. Utilizing an existing structure will result in compromises being made in the layout of the aviaries and design of the ventilation systems, and experience is showing that this doesn’t yield optimum bird performance and operating costs.
Tearing down an old house and rebuilding in the same spot offers the opportunity to house more birds in the same footprint of the old house, by having three or four floors in the new building. The new houses will be made of steel, not wood. Having more floors in the building allows for higher bird numbers in the same building footprint, spreads the cost of the roof and elevator(s) over more hens, reduces the footage of egg belt needed to transfer eggs to the packing facility, and helps to reduce winter heating costs.
A single building with 1 million square feet of aviary space is possible. The cost of such a building is staggering, but bird performance and feed cost will still be the primary drivers of overall cost.




